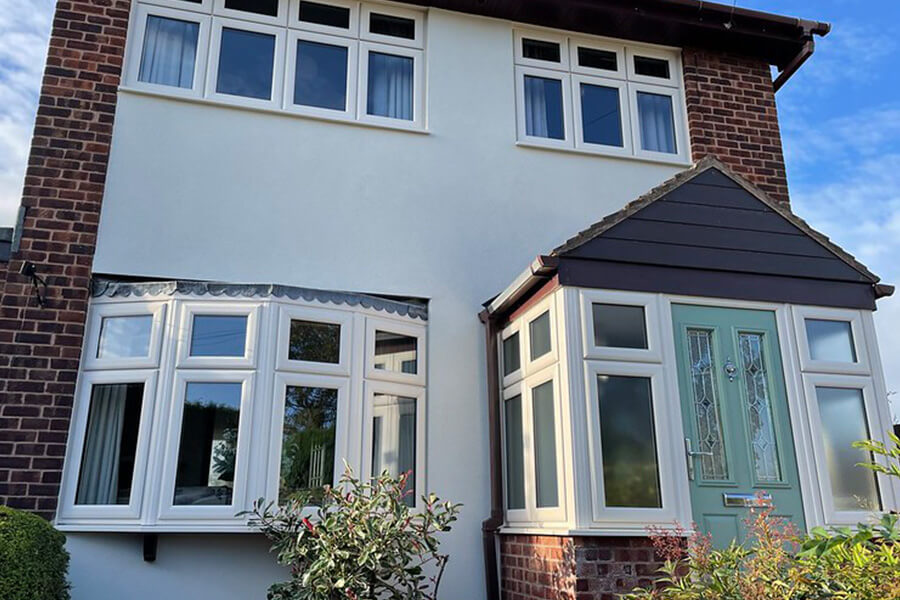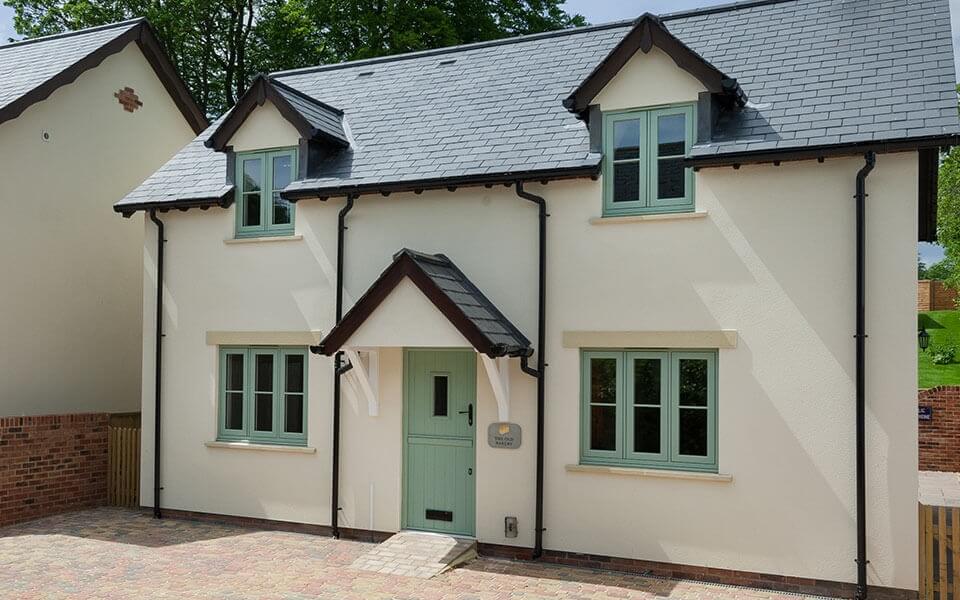The race to hit zero carbon targets has resulted in new changes to building regulations announced by the UK government. Now, all new-build homes will need to produce at least 31 per cent less carbon emissions. So, what do these new regulations mean for homeowners and how will they be implemented?

What are the main points of the new Building Regulations?
The new building regulations include amendments to Approved Documents Part F (ventilation) and Part L (conservation of fuel and power). There is also the release of a new Approved Document for Overheating, known as Part O. These came into force in June 2022.
While these regulations are focused primarily on new, non-domestic buildings, they also include regulations for existing non-domestic buildings, new homes and existing housing. Part F focuses on ventilation and the issue of airtightness in new and existing properties. Simply put, the insulation measures used to make homes warmer and more energy-efficient won’t work unless all ways of air escaping have been eliminated.
The amendment includes a new requirement that when any improvements, extensions or renovations are done to a building, the ventilation is no worse than before the works began. There is also a recommendation that all replacement windows are fitted with trickle vents unless there is an alternative form of ventilation, such as air bricks or whole house Mechanical Ventilation with Heat Recovery (MVHR).
Part L is around the tightening of ‘U-values’, the measure of how effective a material (for example a window or a door) is as an insulator. The lower the value the better the material is as an insulator. So, if you’re considering buying new or replacement windows and doors for your home, minimum new energy efficiency standards will apply.
Now, U-values need to be improved in walls and replacement thermal elements from 0.28W/m2K to 0.18W/m2K, and the minimum values for doors, windows and roof windows has improved from 1.6 to 1.4. The U-value for doors has gone from 1.8 to 1.4, while fire doors can meet the U-value of 1.8 in line with previous standards.

In addition, extensions will also be required to have no more than 25% floor area as glazing (windows, roof windows, rooflights). Document O aims to protect the health and welfare of occupants of a building by reducing the occurrence of high indoor temperatures. Ironically, overheating in summer is the by-product of industry efforts to keep buildings more energy-efficient – the more thermally efficient they’ve become, the more difficult it is to keep such buildings cool in summer.
Document O states that “Reasonable provision must be made in respect of dwellings, institution or any other building containing one or more rooms for residential purposes to:
a) Limit unwanted solar gains in summer
b) Provide adequate means to remove heat from the indoor environment.
This applies to new buildings, so traditional, refurbishments and listed properties should be exempt. However, it does introduce glazing limits in new-build homes, care homes, schools and student accommodation to reduce unwanted solar gain, as well as enforcing new levels of cross-ventilation.
New rules and regulations can appear confusing both for customers and installers. If you’re concerned about how these might affect you, get in touch with us for further information either by visiting our website or giving us a call on 0115 866 0066.
